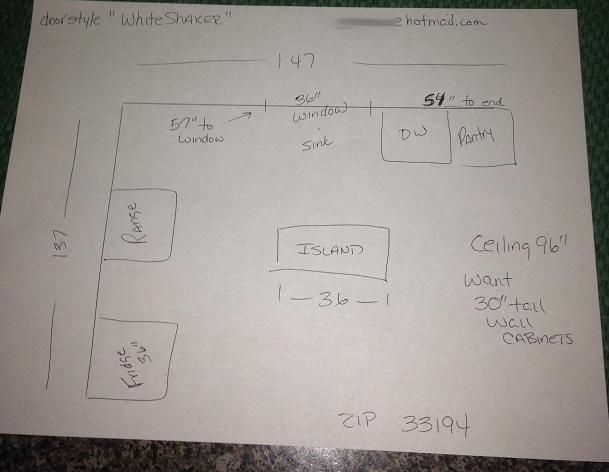Ready to start your free kitchen design?
This short questionnaire helps greatly during your design process. Not only will we give you a great visual perspective of your new kitchen, the design process will also generate a detailed parts list so you will know exactly where each component fits in the overall function of your design. Already have a cabinet list? Please attach your parts list for a super quick quote.

Tips while measuring your kitchen….
Measure everything in inches down to 1/8″. You only need to measure walls that will have cabinets touching them.
If you have a window – measure (width and height) (including trim) and note how far from the window/trim edge to the nearest corner or wall end.
If you have a doorway, note size, location and also list if a door swings into or out of you kitchen.
Give us the approximate locations of the appliances and the sink.
If you have any questions, Please give us a call 888-302-2772.
Hint: you can draw your layout on a sheet of paper, take a picture of it with your phone, and email to
rtacabinetmall@gmail.com or fax it to 888-761-8050.